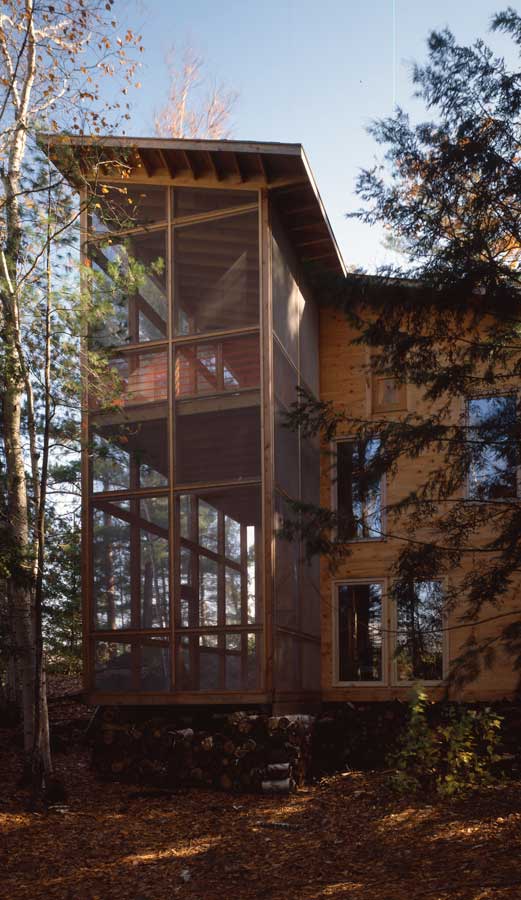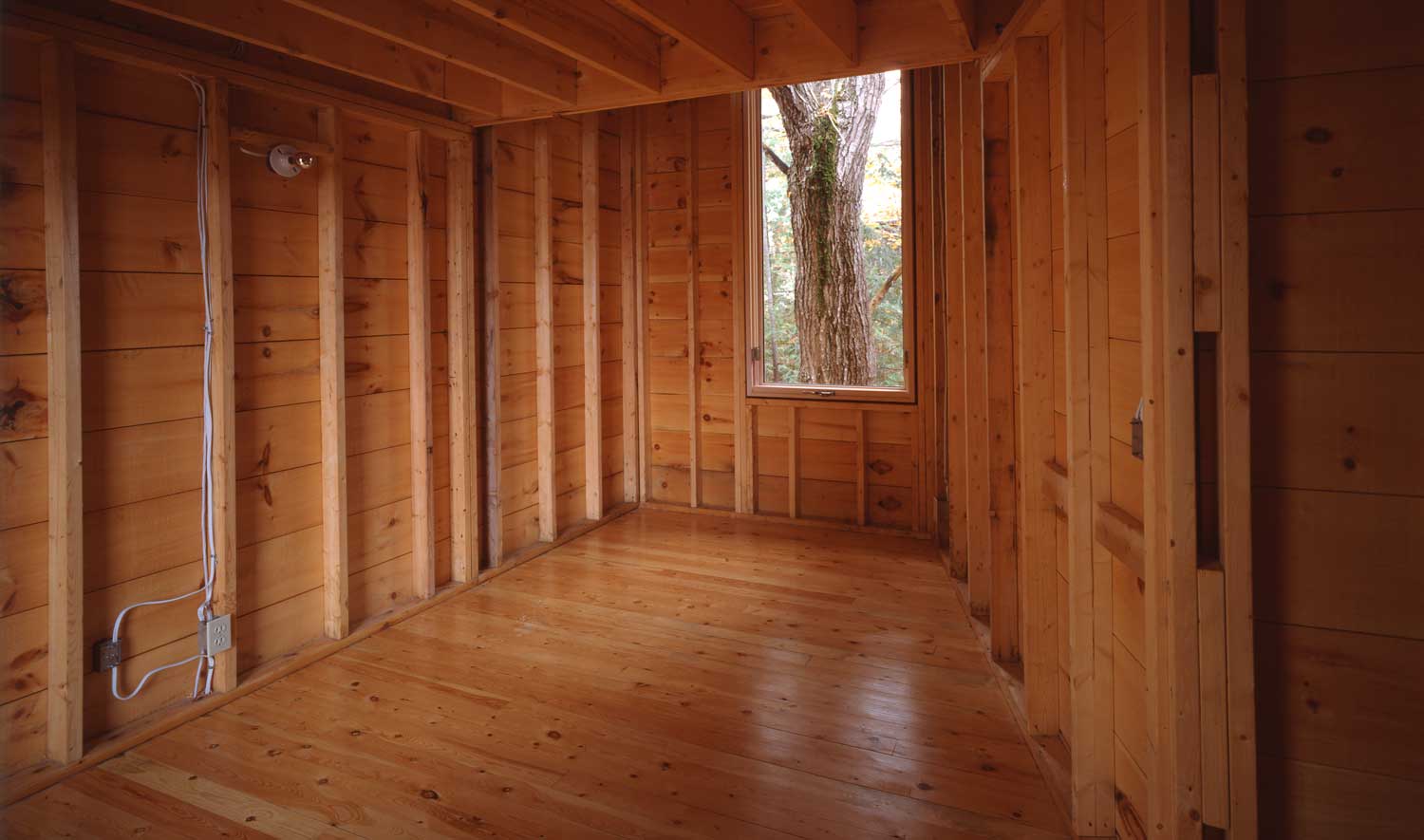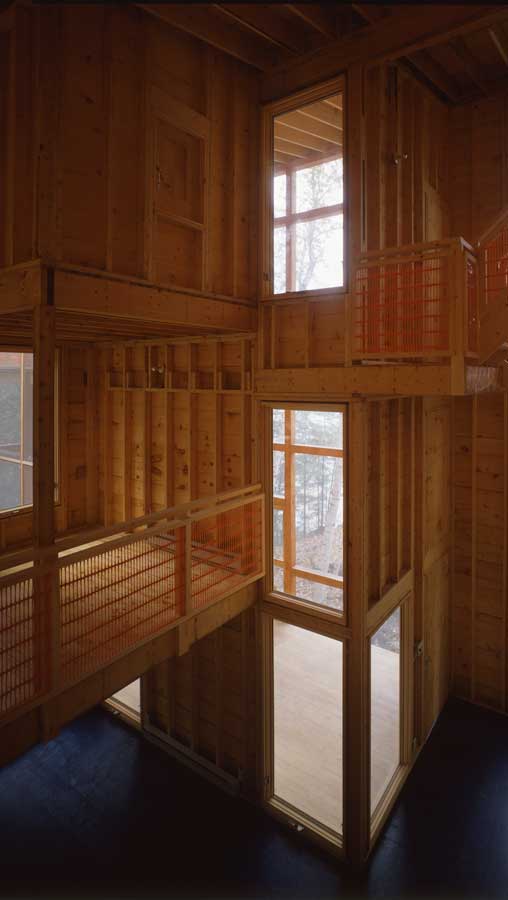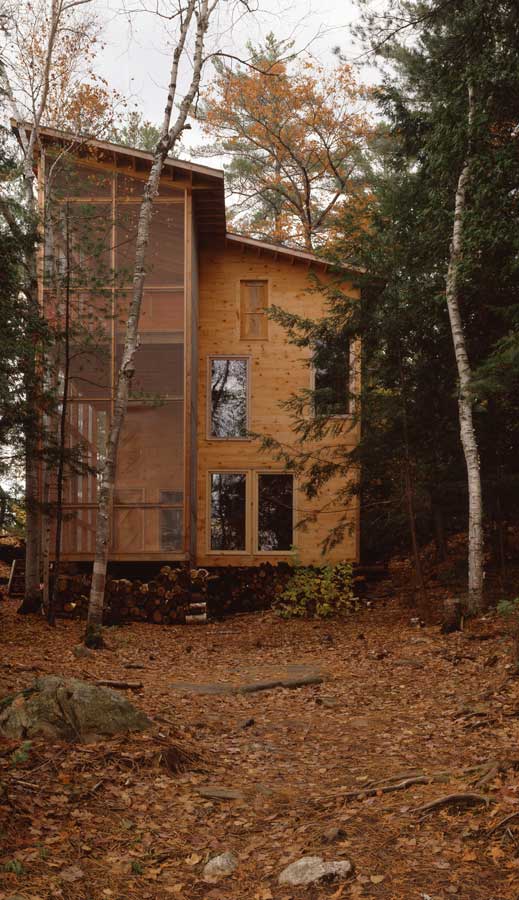
















"Cottage life" is an important feature of many Canadian city dwellers. It is the other of city life, for enjoying the great outdoors.
The summer house on Silver island is tucked behind the conifer and birch trees, a prerequisite of planning was that it should hardly be visible from the lake. However unlike most cottages which are low buildings, this cottage reaches up to the treetops.
A triple height open space containing the main living area and the stair is at the centre of the dwelling and smaller rooms, platforms and verandas lead off this space. The verandas are indoor-outdoor screened in spaces, at ground level for living: reading, playing, making, eating etc at first floor level, the veranda is for sleeping, out of doors but sheltered from the worst weather, amongst the branches of the trees with the lake water reflecting on the underside of the roof.
The untreated spruce cladding will weather to soft silver colour
The door and window openings are all standard sized, mainly door sized - even the windows - which have a picture post card quality.
The house is only used in the summer but it had to be built to withstand the sub-zero winter conditions so the roof is a single pitch a with very deep overhang.
The living spaces of the house are mainly shared spaces but within the building there are also more private spaces including the sliver of a room within a slit in the roof space.